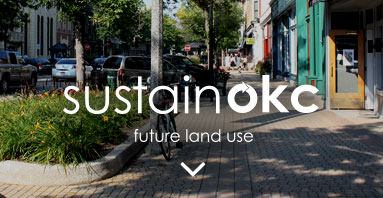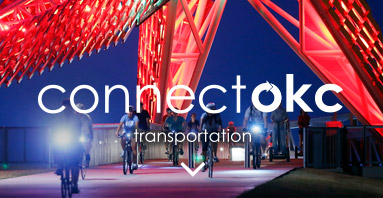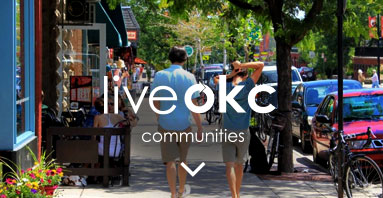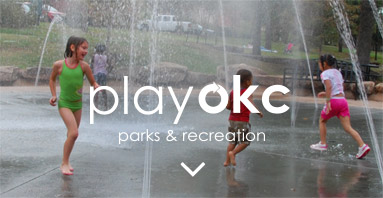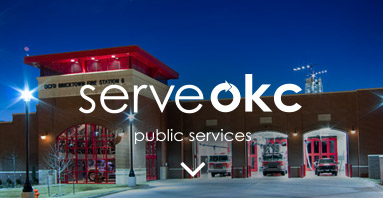Retail Plan
A Retail Plan was completed as part of planokc in order to assess the status of retail areas in the City, recommend strategies for improving the health of existing retail nodes and corridors, and identify opportunities for new retail development.
Findings
Key findings from the Retail Plan include:
- Oklahoma City has an oversupply of retail space. The growth in vacancies and decline in sales is particularly evident in older and lower income neighborhoods with aging populations and declining household incomes.
- Much of the retail space along the city’s arterial corridors will need to be re-purposed.
- Surrounding cities are gaining on Oklahoma City in retail sales market capture. Growth in surrounding suburban communities has allowed them to reach a large enough size to support their own regional centers, which has reduced growth in Oklahoma City’s retail sales.
- Linear and disjointed retail has led to circulation and safety problems including lack of connectivity between centers, multiple entrances to centers, poor internal paths in centers, under-performing ancillary space, and the linear proliferation of retail along roadway corridors. Retail areas and corridors in the city have been built in a piecemeal fashion with attention paid to specific pads or centers instead of the network within and along the retail corridors.
- The lack of sign control and common design themes in retail areas has led to unpleasant retail environments.
- The I-240 corridor has lost its role as a major regional retail destination and needs to be repositioned.
Recommendations
Key recommendations from the Retail Plan include:
- Strengthen & expand destination retail nodes by pursuing one-in-the-market retailers with potential to attract shoppers from the entire metro area and beyond.
- Establish a new regional retail node in the downtown area.
- Seek a new or expanded grocery store or supermarket to serve northeast Oklahoma City.
- Attract another Hispanic-focused supermarket as well as other Hispanic retail.
- Seek a natural food grocer to serve the Midtown and Deep Deuce neighborhoods.
- Partner with Penn Square area property owners to develop a plan for retail expansion of that regional retail node.
The Retail Plan also contained detailed recommendations for each major retail node or corridors. Nodes or corridors were categorized into one of three possible policy frameworks as shown in the figure above: re-vision, revitalize, or reaffirm, according to their economic health. In order to evaluate the economic health of each node and corridor, property values and sales performance were used to represent the level of store performance of the retail area, as well as the overall desirability or attractiveness of the area based on local property value. Thus, the property value per square foot (as determined by the County Assessor) of each node and corridor was graphed against its sales per square foot, as shown above. Chapter 2 explains the strategies applicable to each policy framework.
Retail Nodes and Corridors
The nodes and corridors identified in the Retail Plan are classified into categories shown here according to their scale and function. The Retail Plan uses these categories for analysis purposes and for the application of general policies.
