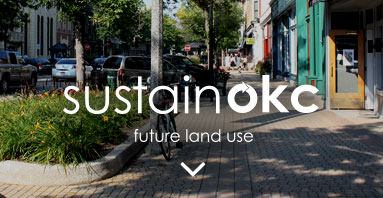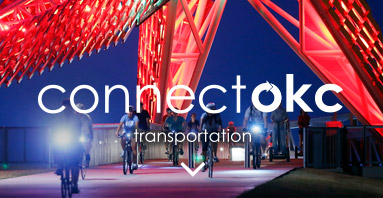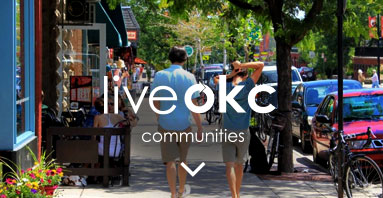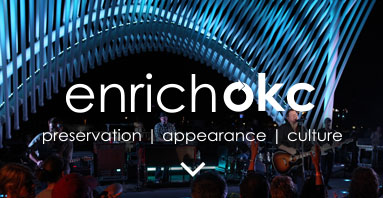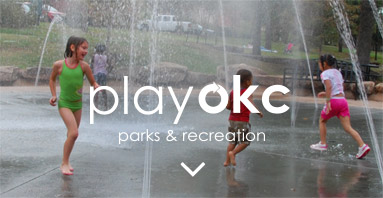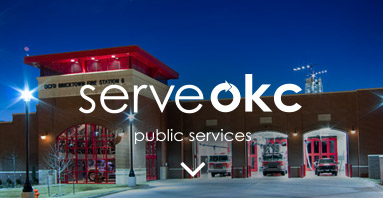Community Appearance Survey
As part of planokc the City conducted a Community Appearance Survey to gauge the public’s response to a variety of built environment components including residences, businesses, parking lots and structures, landscaping, signage, and community “places”. To administer a survey of this type, respondents were shown a series of more than 100 images, one at a time, and asked to rate them on a scale from -5, which is very undesirable to +5, which is very desirable. To analyze the results, the components, such as presence and type of parking, amount of landscaping, and specific building characteristics, of each image were cataloged, allowing comparisons of the results/scores to be made based on the presence and/or condition of these components.
Key Findings and Recommendations
Ensure abundant landscaping, especially in parking lots. Respondents consistently rated images across all categories much higher when they showed abundant, well-maintained landscaping, including healthy mature trees, than those with little landscaping.
Modify sign guidelines and rules. Ground-mounted and small wall-mounted signs were rated much higher than tall or other signs that appeared out-of-proportion from their surroundings.
Revise residential design standards pertaining to garages and porches. Images of single family homes showing a garage dominating the front façade and little to no front porch were rated poorly. Conversely, homes with obvious porches and side, tuck-back, alley-loaded, or other less prominent garages received high scores.
Expand the choices related to housing styles. Buildings demonstrating cottage-style architecture and more modern designs were favorably rated while survey respondents criticized “cookie-cutter” single-family home designs and “bland” multi-family residential schemes. Open-ended comments expressed interest and support for a broader range of housing styles including duplexes, four-plexes, eight-plexes, and townhomes. This finding is consistent with community feedback found throughout the planokc process.
Focus on pedestrian-oriented design and create vibrant places with many things to do. Survey respondents highly favored streetscapes that included sidewalks separated from traffic lanes by parked vehicles, landscaped parkways, bike lanes, or some combination. Commercial areas with obvious and inviting pedestrian spaces were highly-rated as well.
Create vibrant employment areas. Office buildings located near supporting uses such as restaurants and retail and featuring ample landscaping and pedestrian spaces were highly rated by the community.
Integrate additional and supportive uses into structured parking. Images of parking structures designed with street-oriented uses, better integrated with the buildings they serve, and those with more architectural detailing scored higher. Those with blank facades and no relationship to the adjacent street scored poorly.
