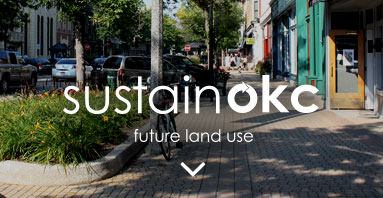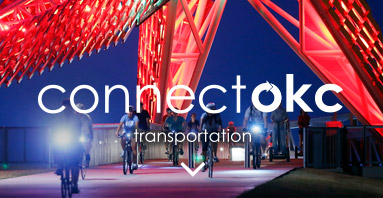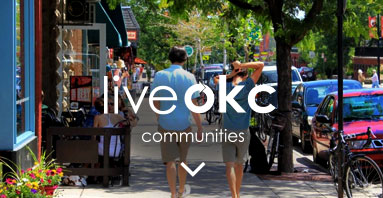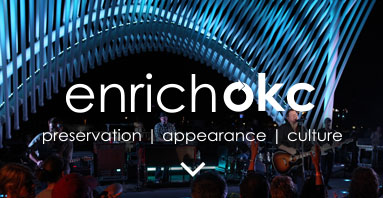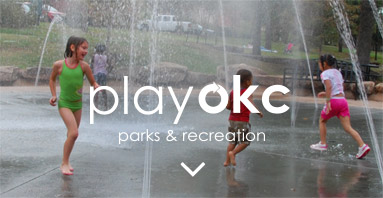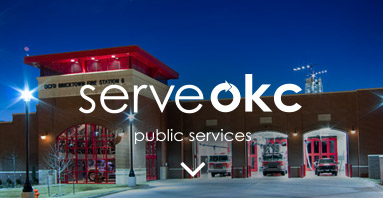Urban: Medium Intensity (UM)
UM applies to fully urbanized areas of the city, most of which were built prior to the 1960s. Developments are expected to be larger in scale and have greater intensity and mixture of uses than developments found in UL. Development within UM areas should support efficient transit usage and provide pedestrian and bicycle access to retail, services, parks, and other destinations. Priorities for the UM areas include “infill” development on vacant lots, rehabilitation of underutilized property, and development that supports revitalization of distressed neighborhoods.
Density Range
| Gross Density | 10 – 40 du/acre | |
| Lot Sizes | vary | |
| Non-Residential Floor to Area Ratio (FAR) Range | 0.40 – 1.20, typical FAR of 1.0 |
DEVELOPMENT POLICIES
1.0 Site Design, Building Form, and Location
1.1 Site Design
- Avoid developing within 100 year floodplains or floodways.
- Maintain historical lot and block sizes where possible and appropriate.
- Utilize Best Management Practices (BMP) for stormwater.
- Structured parking may be appropriate to achieve desired intensity levels.
- Incorporate commercial uses at street level to maintain an active, pedestrian friendly streetscape.
- Design buildings to include facades, storefront windows, and attractive signage and lighting to create pedestrian-scale visual interest
1.2 Location
- Locate large-scale commercial and office development on arterial streets.
- Mixture of density, lot size and building scale is appropriate as long as land use compatibility is achieved.
2.0 Automobile and Pedestrian Connectivity
2.1 Automobile Connectivity
- Maintain and enhance the connectivity of the street network.
- For projects that propose new public or private streets, maintain, create, and enhance an overall network that is highly connected, and avoid dead end streets and cul-de-sacs.
- Protect existing traditional street grid and reconnect it where possible.
- Keep alleys open and functional.
- Limit curb cuts on arterial streets and where possible, concentrate access for retail development at shared entrance points.
- Development fronting arterials should take access from intersecting streets where possible.
- Primary entrance points should be aligned with access points immediately across the street.
2.2 Pedestrian Connectivity
- Provide sidewalk connections to nearby uses.
- Discourage widening of neighborhood streets and increasing curb radii.
