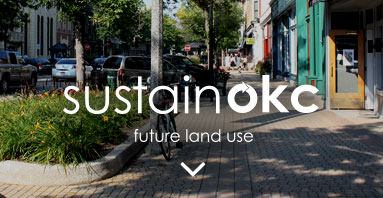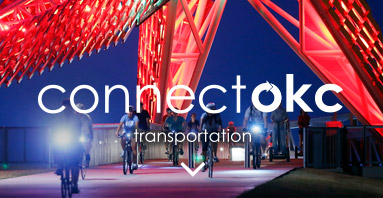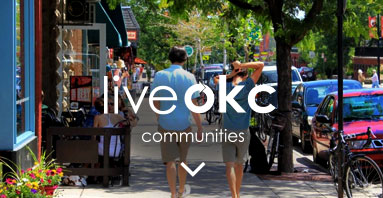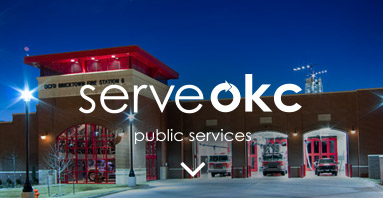Urban: Low Intensity (UL)
Urban – Low Intensity applies to the least intensively developed areas of the city that still receive urban water, sewer, police, park and fire services. Development in this area should provide horizontal integration of land uses, connectivity within and between individual developments, and design that facilitates pedestrian and bicycle transportation.
Density Range
| Gross Density | 4 – 8 du/acre for single family*, 15 – 30 du/acre for multifamily | |
| Lot Sizes | vary | |
| Non-Residential Floor to Area Ratio (FAR) Range |
0.2 – 1.0, (typical FAR of 0.3) |
|
| *Gross density may be allowed to decrease to 1 du/acre if a project: 1) is adjacent to rural densities; 2) will preserve designated Environmentally Sensitive Areas through policies included in this plan; or, 3) creates a significant community amenity (parks, golf courses, etc.) | ||
DEVELOPMENT POLICIES
1.0 Site Design, Building Form, and Location
1.1 Site Design
- Avoid developing within or modification of 100 year floodplains or floodways.
- Large-scale (20+ acres or 50 or more single family units) residential subdivisions should provide a diversity of home sizes, lot sizes, price points, architectural styles, and density ranges.
- Where possible, provide a continuous system of open space along stream corridors or other appropriate areas that link neighborhoods and park lands.
- Utilize Best Management Practices (BMP) for stormwater whenever possible.
- Design buildings to include facades, storefront windows, and attractive signage and lighting to create pedestrian-scale visual interest.
- Developments should be served by urban water and sewer utility systems.
1.2 Location
- Focus regionally serving retail development within commercial nodes and corridors identified in the Retail Nodes & Corridors map.
- Large-scale retail projects (300,000+ square feet) proposed outside of the nodes or corridors identified in the Retail Nodes & Corridors map should provide evidence showing that they will not negatively impact sales in existing Nodes & Corridors.
- Locate uses that generate high traffic volumes along arterial streets, frontage roads, and interstates.
- Avoid concentrations of apartment complexes. Instead, integrate multifamily units into neighborhoods with mixes of housing types or in mixed-use developments.
- Higher density multifamily development should be located in areas near employment or educational centers where street and transit systems have, or will soon have capacity to support the added trips.
2.0 Automobile and Pedestrian Connectivity
2.1 Automobile Connectivity
- Maintain, create, and enhance a street network that is highly connected to increase number of viable commercial locations and the effectiveness of the transportation system.
- Limit number of dead end streets and cul-de-sacs.
- Protect existing traditional street grid and reconnect it where possible.
- Limit curb cuts on arterial streets, and where possible concentrate access at shared entrance points.
- Development fronting arterials should take access from intersecting streets where possible.
- Primary entrance points should be aligned with access points immediately across the street.
- Discourage widening of neighborhood streets and increasing curb radii.
- Retail developments should provide an internal vehicle and pedestrian circulation system between new and existing centers and individual stores.
- Provide vehicular connectivity between adjacent developments.
- Keep existing alleys open and functional.
- Subdivisions with more than 50 units should have at least two points of entrance / egress no closer than 300 feet apart.
- Horizontally mixed-use developments should have connectivity between land uses.
2.2 Pedestrian Connectivity
- Provide sidewalk connections to adjacent development.
- Within parking lots, provide pedestrian access ways separated from vehicle aisles.
- Horizontally mixed-use developments should have public sidewalk connectivity between land uses.


























