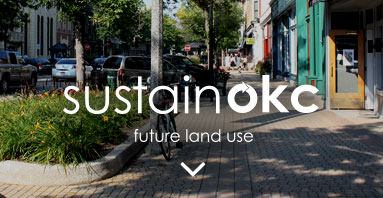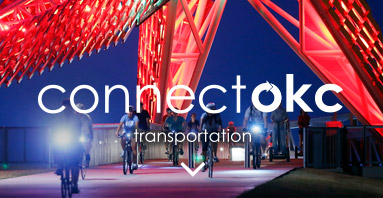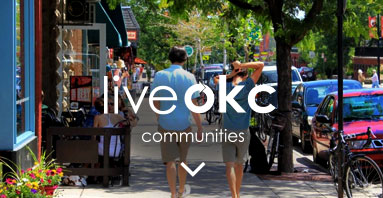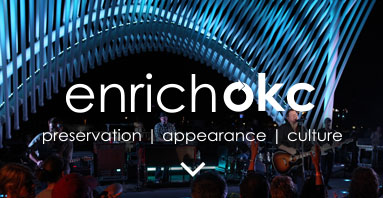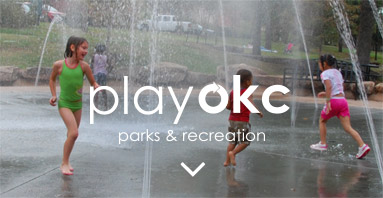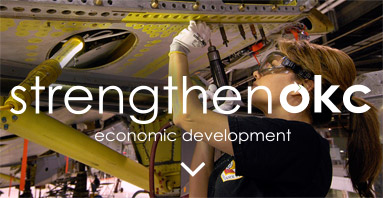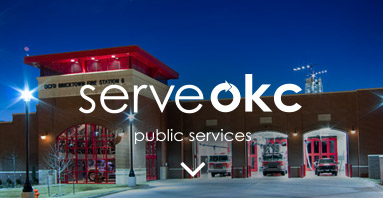Downtown (DT)
DT applies to the city center, Oklahoma City’s most intense development area, envisioned as a regional center for commerce and tourism. Urban experience, interaction, creativity and knowledge exchange, and economic dynamism are guiding objectives that necessitate high intensity and extremely close proximity among businesses, residents, destinations, and amenities.
Density Range
| Gross Density | 50 – 125+ du/acre | |
| Lot Sizes | vary | |
| Non-Residential Floor to Area Ratio (FAR) Range | 1.0+, typical FAR in excess of 2.0 |
DEVELOPMENT POLICIES
1.0 Site Design, Building Form, and Location
1.1 Site Design
- Avoid developing within 100 year floodplains or floodways.
- Utilize Best Management Practices (BMP) for stormwater.
- Provide parking in structured garages or decks.
- Incorporate commercial uses at street level to maintain an active, pedestrian friendly streetscape.
- Align walls of new construction with prevailing facades of adjacent buildings, unless doing so results in substandard sidewalks.
- Design buildings to include facades, storefront windows, and attractive signage and lighting to create pedestrian-scale visual interest.
1.2 Location
- Avoid unbroken stretches of blank walls.
2.0 Automobile and Pedestrian Connectivity
2.1 Automobile Connectivity
- Protect existing traditional street grid and reconnect it where possible.
- Keep alleys open and functional.
2.2 Pedestrian Connectivity
- Preserve and expand the pedestrian and bicycle networks.
- Provide sidewalk connections between all uses.
- Provide public connectivity through blocks via alley or internal access for large-scale, block sized developments.
