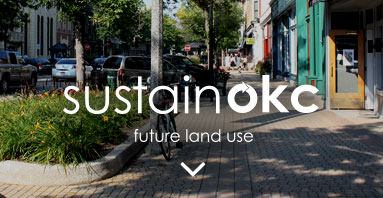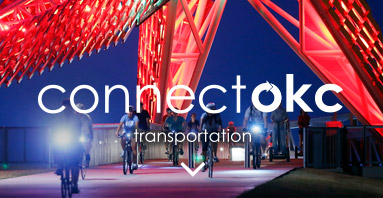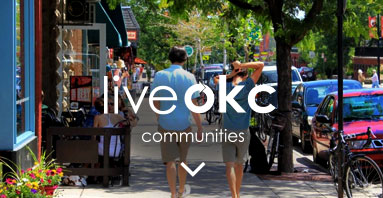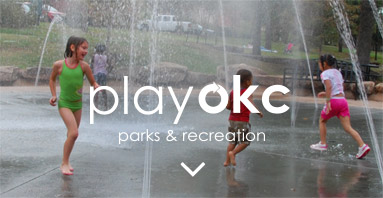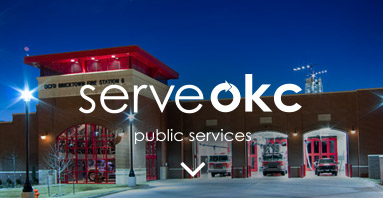Additional Development Review Policies
The following policies are listed here for convenience. These policies are also listed on the Policies & Implementation page as “development review” policies, meaning they are applied during the development review process. Development review policies are applicable citywide as appropriate.
SU-1 Encourage the integration and mixing of land uses in urban areas.
SU-2 Encourage the integration of different land uses in urban areas [by preventing] large areas of concentration of any particular land use such as multi-family or commercial.
SU-4 Support diversity and integration of housing unit types and sizes in all land use typology areas in order to meet the diverse needs of households of different sizes, generational needs, incomes, and preferences. New residential subdivisions should achieve a mixture of housing types within a unified development.
SU-14 Prioritize and concentrate development where facilities, infrastructure, and services have capacity and in areas where the Police and Fire Departments are best able to respond. Guide the location and timing of development through the proactive and strategic installation of infrastructure.
SU-16 For development proposed in areas not currently within a sanitary sewer drainage basin, a drainage basin study should first be completed to determine the best method for sanitary sewer service.
SU-19 Encourage redevelopment and infill development on vacant, underutilized, and brownfield sites in urbanized areas.
SU-21 Encourage the adaptive reuse of underutilized structures and the revitalization of older, economically distressed neighborhoods.
SU-23 Prioritize maintaining the strength of existing commercial nodes and corridors over providing new areas for commercial development.
SU-24 Continue promoting the re-use, redevelopment, and revitalization of low-performing or declining commercial areas.
SU-25 Favor commercial development clustered in nodes at arterial or collector intersections or along brief “main street” style corridors over commercial development extending in a linear pattern for long distances along highway, arterial, or collector corridors.
SU-26 Incentives for new regional retail development should only be considered if the proposed project truly creates a new regional destination for the city and does not significantly cannibalize sales from existing Regional Districts.
SU-27 Regional-, community-, and neighborhood-scale retail developments should provide an internal vehicle and pedestrian circulation system between new and existing centers and individual stores that draws on the following principles:
- Concentrate access for new retail development at shared primary entrance points. Primary entrance points should be aligned with access points immediately across intersecting roads. Limit curb cuts on primary highways and arterials.
- Provide pedestrian circulation, including sidewalks and median breaks along interior and exterior fronting roads and within parking lots.
- Encourage coordinated development of retail centers in order to facilitate internal pedestrian and vehicle circulation and optimal center performance.
SU-28 Commercial buildings should be built at the street rather than behind a parking lot in order to promote pedestrian circulation, multipurpose shopping trips, and walkable and attractive streetscapes. Large-scale commercial buildings with parking in front should screen parking lots with the coordinated development of out-parcels (pad sites) and with landscaping.
SU-30 New neighborhood-scale retail should be located within new residential growth areas to serve daily shopping needs and limit trip distances. In newly developing areas, this retail format is preferred to the existing linear development patterns along arterials.
SU-31 Neighborhood-scale retail should be developed at the median breaks or intersections of major or minor connectors.
SU-32 Wayfinding mechanisms and other place-making features should be strongly encouraged in new and existing commercial districts.
SU-35 Avoid placing heavy industrial uses on borders of industrial areas to avoid conflicts with adjacent development.
SU-36 Direct oil drilling in industrial areas to locate equipment and facilities near major streets so as to keep interior areas free of obstructions that could hinder industrial development.
SU-37 Enhance Downtown Oklahoma City’s prominence by maintaining and increasing its role as the major business center, establishing it as a major urban residential center, and focusing on developing retail, office, entertainment, and arts and cultural uses.
SU-42 Encourage development of new educational and childcare facilities downtown to accommodate families with children that work and/or live downtown.
SU-44 Preserve existing rural residential character while pursuing optimal use of existing infrastructure in rural areas.
SU-45 Ensure that development in rural areas is consistent with local design and scale and does not detract from the open character of the landscape.
SU-46 Support limited amounts of commercial (one to two acres per use) in rural areas appropriate to the needs of rural residents. Commercial uses in rural areas should be located:
- On major, uninterrupted arterials
- In small clusters
- At freeway interchanges
SU-47 Encourage unified planning for all adjoining land owned or controlled by a project’s developer to ensure proper circulation and land use relationships.
SU-48 Higher density multifamily development should be located in areas near employment or educational centers where street and transit systems have, or will soon have capacity to support the added trips.
SU-49 Avoid concentrations of apartment complexes. Instead, integrate multifamily units into neighborhoods with mixes of housing types or in mixed-use developments.
C-7 Require sidewalks on both sides of all streets in urban LUTAs and in the Rural LUTAs for subdivisions with densities greater than 1 unit per acre.
C-8 Maintain existing alleys or construct new alleys where feasible to provide trash collection service and parking behind primary buildings and minimize curb cuts along the primary street frontage.
C-9 Maintain historical lot and block sizes where possible and appropriate.
C-10 Maintain the traditional grid street pattern where it currently exists, reconnect it where possible, and keep alleys open and functioning. When improving older streets in neighborhoods, maintain original street widths and curb radii.
C-11 Improve the functionality and efficiency of the street network by:
- Providing direct connections from residential developments to nearby places and to each other.
- Providing street and sidewalk stubs to adjacent vacant land in anticipation of future development.
- Connecting new development to existing street and sidewalk stubs, and to existing trail, open space, and bicycle networks.
- Reducing block sizes and use of dead-end streets.
- Maintaining the existing street grid to preserve connectivity and mobility options.
C-25 Require the placement of secure, properly positioned bicycle parking within multi-family and commercial development, and in all public parking garages.
C-30 Limit driveways on arterials and collectors and increase connections between uses to improve safety and traffic efficiency.
C-31 Share parking among contiguous developments.
C-32 Ensure proper access to and between subdivisions in order to offer a choice in routes for residents, multiple access points for emergency responders, and to reduce vehicle congestion at arterial intersections. Contiguous developments should share access whenever feasible.
G-4 Preserve overall landscape character and natural landforms (rolling hills, native vegetation, etc.) to the greatest extent possible.
G-6 Strive to preserve natural open spaces, including native prairies, and re-plant native vegetation to take advantage of their drought tolerance and deep root structures that slow and adsorb stormwater runoff and reduce erosion by anchoring the soil.
G-7 Identify and protect critical habitats for state and federally listed threatened or endangered species.
G-8 Identify migratory birds and their nesting sites prior to construction. Protect migratory birds and their nesting sites throughout the construction process and refrain from construction near nesting sites until migratory birds are no longer actively nesting and have moved on from the site. Verify compliance with Migratory Bird Treaty Act.
G-9 Establish strategies, procedures and policies that prevent degradation or loss of critical habitat and sensitive areas, such as Cross Timbers, upland forests, wetlands, wildlife corridors, groundwater recharge zones, and riparian areas. Protection methods should ensure that placement of lots, alignment of roads, and installation of structures and infrastructure minimize disturbance of the environmentally sensitive areas using tools such as:
- Directing development to appropriate locations;
- Greenbelt preservation;
- Assurance of no development in protected open space;
- Clustering / conservation subdivisions;
- Pervious surface treatments;
- Density transfers; and/or
- Conservation easements.
Ensure that strategies, procedures, and policies incorporate principles of connectivity, minimal fragmentation, representativeness, and heterogeneity.
G-10 Support and incentivize the adaptive use of existing buildings, infill development, and brownfield development.
G-11 Avoid under-grounding streams to the greatest extent possible. Where feasible, encourage the re-surfacing of buried streams. Limit the use of culverts or other structures that alter natural streams, and require designs that minimize impacts to stream health and function.
G-20 In areas where standard on-site wastewater systems are not feasible (such as in areas with shallow or poor soils), require very low-density development or development that utilizes conservation design and a centralized treatment facility or other environmentally sensitive systems for wastewater treatment.
G-23 Preserve natural habitat, maintain wildlife food sources, and reduce the risk of propagating invasive plant species by utilizing vegetation native to Oklahoma, preferably central Oklahoma, for all mitigation and habitat restoration efforts associated with new development and redevelopment projects, public and private, to the greatest extent possible.
G-26 Preserve mature, healthy trees and incorporate them into the design of new development or redevelopment projects to the greatest extent possible. Include provisions and best management practices to ensure proper tree protection throughout the construction process. Best management practices include but are not limited to:
- The use of proper pruning techniques;
- Appropriate watering;
- Installation of protective fencing at the drip lines of trees or groups of trees;
- Designated material storage areas; and
- Approved equipment and vehicle parking and maintenance areas.
G-29 “…[Promote] the use of building and roofing materials that reduce heat island effects.”
L-7 Ensure that safety is factored into the design of neighborhoods through the following policies:
- Incorporate development standards and guidelines into the Subdivision Regulations that integrate the principles of Crime Prevention Through Environmental Design (CPTED) and increase safety and social interaction.
- Create a pre-development checklist with criteria to evaluate how safety is designed into a project.
- Establish a pre-development process wherein safety is considered in the design of projects.
- Involve the Fire and Police Departments in reviewing proposed development and redevelopment to provide input on any safety-related design concerns.
E-29 Protect the unique character of National Register-listed properties or districts and local Historic Districts and ensure that development and redevelopment is compatible with historic resources and character.
E-31 Incorporate natural features (such as ponds, lakes, streams, rock outcroppings, stands of mature trees, and/or sizable individual trees) into the design of all residential, commercial, and industrial projects rather than eliminating, hiding, or limiting access to those features.
P-16 Acquire easements in new and existing developments to develop and connect trails.
P-18 Require that new development tie into the park and trail system by providing linkages to existing parks or dedicating new park land. Connect existing parks and neighborhoods to create a continuous system of open spaces, for example along stream corridors.
P-22 Establish criteria for locating, designing, and improving public and private parks to enhance safety and security, including:
- Locating new parks in areas that are highly visible and accessible from surrounding residential streets and utilize trails to increase activity and visibility in parks.
- Utilizing Crime Prevention Through Environmental Design principles, which includes controlled access, visibility, lighting, etc. for new parks and retrofitting/redesign of existing parks.
ST-16 Increase land use diversity in Bricktown to attract and retain visitors and development momentum. Specifically, encourage more retail, office, and recreational uses rather than additional bars and restaurants, so that visitors of all ages and interests will be motivated to visit and stay longer.
ST-25 Reduce crime and improve feelings of safety [by] encouraging more compact development to increase effectiveness of individual officers by ensuring less travel time and more engagement.
SE-3 Evaluate development proposals to assess design components that contribute to or detract from safety and analyze emergency response capacity and capability.
