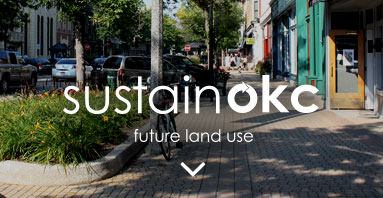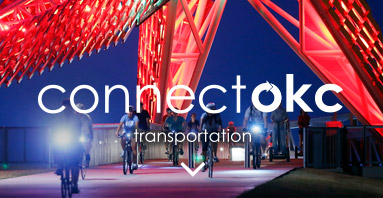Heavy Industrial (HI)
The HI layer is intended to accommodate industrial uses that are difficult to integrate with less intense uses due to negative impacts from heavy traffic, noise, or odors. This designation simultaneously concentrates heavy industrial users away from existing or future neighborhoods while preserving prime land that has attributes crucial to industrial businesses, such as proximity to highway and rail access. Small-scale industrial, office, or commercial development may be appropriate provided that it supports or buffers industrial uses and does not restrict future industrial development by fragmenting parcels.
Density Range
| Gross Density | Not applicable | |
| Lot Sizes | ||
| Non-Residential Floor to Area Ratio (FAR) Range |
DEVELOPMENT POLICIES
1.0 Site Design, Building Form, and Location
1.1 Site Design
- Avoid developing within 100 year floodplains or floodways.
- Major and Minor Arterial frontages should be heavily landscaped.
- Utilize Best Management Practices (BMP) for stormwater.
- Buildings along Major and Minor Arterials should be held to a higher design standard.
2.0 Automobile and Pedestrian Connectivity
2.1 Automobile Connectivity
- Limit number of dead end streets and cul-de-sacs.
- Limit curb cuts on arterial streets, and where possible concentrate access at shared entrance points.
- Development fronting arterials should take access from intersecting streets where possible.
- Primary entrance points should be aligned with access points immediately across the street.
2.2 Pedestrian Connectivity
- Provide sidewalk connections to adjacent development.
























