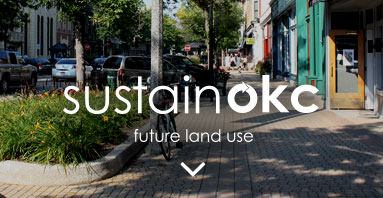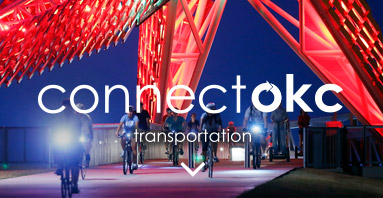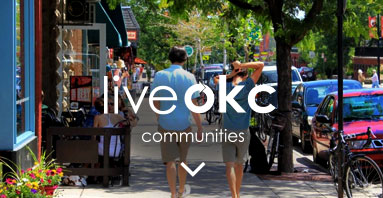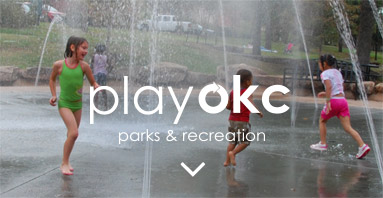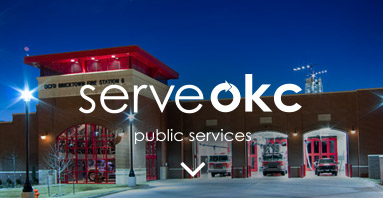Regional District (RD)
The RD layer designates areas that strategically prioritize the location and concentration of regionally serving retail and entertainment uses. This includes major national retailers that have a regional draw, as well as concentrations of retail that draw visitors from outside of the city.
Uses that generate sales-tax are a priority within RD areas. Complementary uses such as office, entertainment, high density housing, and services may be appropriate as limited secondary uses, provided they are inter-connected to create mixed-use urban centers.
Density Range
| Gross Density |
12 – 20 du/acre for SFA* 20 – 30 du/acre for MF* |
|
| Lot Sizes | vary | |
| Non-Residential Floor to Area Ratio (FAR) Range | Same as base LUTA |
* SFA = Single Family Attached; MF = Multifamily
DEVELOPMENT POLICIES
1.0 Site Design, Building Form, and Location
1.1 Site Design
- Provide heavy landscaping along all frontages.
- Allow customer-oriented development to exceed the traffic compatibility range, provided mitigation strategies contained in the compatibility matrix are employed.
- All signage should be designed to provide visual coherency, which includes a consistent and cohesive pattern of materials, lighting, and height. No more than two primary centralized signs per center should be allowed.
2.0 Automobile and Pedestrian Connectivity
2.1 Automobile Connectivity
- Provide cross access to connect the vehicular and pedestrian networks between individual retail, commercial and housing developments.
- Development should take access off of streets intersecting arterials. Mid-block development should use shared access points.
2.2 Pedestrian Connectivity
- Include an internal pedestrian system that allows customers to park once and conveniently walk to several destinations within a retail center.
- Provide safe and direct pedestrian and bicycle access from adjacent public streets and trails.
