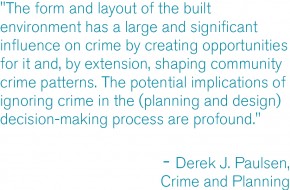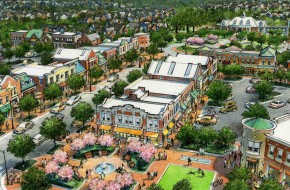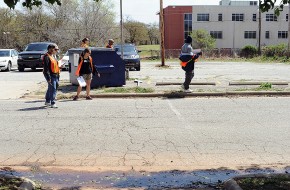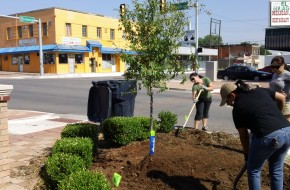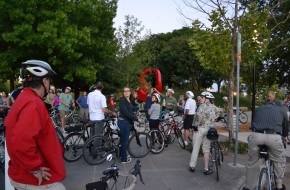Initiatives
Each initiative below summarizes and explains related policies the City and its partners will pursue in order to accomplish goals related to neighborhoods. Click on the initiatives below to view full explanations and related policies.
We will enhance policing and crime prevention programs through partnerships between police and local communities. The term “community policing” has become controversial in some instances, but it is in fact a common sense approach to law enforcement that many cities and towns implement without fanfare. Police departments that practice community-based techniques recognize that police alone cannot deal with neighborhood safety and livability issues, but instead must partner with citizens, businesses, organizations, schools, churches, and others to build safe environments.
Community-based programs establish personal relationships and trust between police and residents. Some police departments describe this approach as a “value system” or even “a way of life” as opposed to a program. In Oklahoma City, effective neighborhood policing will involve greater outreach to residents and businesses, interaction with organizations, working relationships with property owners, and other cooperative efforts. A critical support element will involve direct work with at-risk youth and adequate funding for job training, education, and leadership development programs.
Click to expand policy information.
Reverse the detrimental impact of vacant and abandoned buildings through the following efforts:
- Develop an Abandoned Buildings program geared toward a significant reduction in vacancies by creating incentives and/or penalties that discourage prolonged building abandonment and help the City to recoup the costs associated with vacated buildings. Use fees generated by this program to help fund redevelopment of abandoned buildings.
- Assess the feasibility of potential reuse options for dilapidated or abandoned buildings. Define and establish criteria to help identify buildings that are too far gone and/or too costly to feasibly rehabilitate, and consider a coordinated demolition program for those buildings.
- Seek changes in state legislation to enhance the City’s ability to maintain and improve its neighborhoods including:
- Laws which would speed up the demolition process for long-term dilapidated or abandoned properties that cannot be rehabilitated, and
- Laws which would strengthen the City’s ability to require property owners to rehabilitate or sell neglected, boarded-up properties.
Enhance effective policing by:
- Developing and/or enhancing community policing programs, which involve residents and businesses in crime prevention strategies.
- Increasing business presence and participation in community policing.
- Improving public outreach.
- Increasing opportunities for the Oklahoma City Police Department community relations officers to interact with community organizations, neighborhoods groups, schools, recreational and/or athletic programs. This interaction should include increasing resources to allow real-time communication of safety concerns with these organizations.
Seek funding, sponsors, and partnerships to enhance and expand the following crime prevention strategies:
- Education and job training for at-risk youth.
- Community involvement programs such as Light Up The Night, Neighbors Night Out, and other similar activities and programs designed to strengthen neighborhoods.
Target specific areas of the city for enhanced safety and proactive enforcement. Selection of target areas will be informed by the Intelligence Led Policing program, with coordinated involvement from Police, Code Enforcement, Public Works Department, Planning, and community-based organizations.
Create partnerships and programs involving civic groups, business organizations, governmental entities, coalitions, and non-profits to develop or enhance the following:
- School reading programs;
- Elementary school intramural sports leagues;
- Rehabilitation of school infrastructure and replacement of school equipment (athletic facilities, media center materials, computers, etc.);
- After-school programs that focus on mentoring or conflict resolution;
- Rehabilitation of City parks;
- Community involvement opportunities associated with public schools; and,
- Other projects or programs that improve neighborhood safety by working with children.
Establish a Crime-Free Multifamily Housing Program designed to keep multifamily housing developments safe from crime and perceptions of crime by:
- Supporting partnerships between the police, property managers, property owners, and tenants.
- Providing training to managers and owners about screening applicants, fire safety, fair housing, and other components of ‘active property management’.
- Providing a security assessment based on Crime Prevention Through Environmental Design (CPTED) principles.
- Conducting safety meetings with residents/tenants.
Establish criteria for locating, designing, and improving public and private parks to enhance safety and security, including:
Locating new parks in areas that are highly visible and accessible from surrounding residential streets and utilize trails to increase activity and visibility in parks.
Utilizing Crime Prevention Through Environmental Design principles, which includes controlled access, visibility, lighting, etc. for new parks and retrofitting/redesign of existing parks.
Improve safety of users of the parks and trails system by:
- Providing good lighting, emergency call boxes, and regular police patrols along the trail system.
- Providing shelter structures along the trail networks and determining the appropriate spacing for such structures. Structures could be relatively small to keep costs down but should be sturdy and easy to maintain.
We will incorporate design and maintenance practices to create safer environments in both established and new neighborhoods. Addressing the impact of the neighborhood environment on public safety will follow two tracks: 1) reviewing new projects (including subdivisions and major new developments) and incorporating safe environmental design standards into their design, and 2) auditing existing neighborhoods for unsafe conditions and correcting problem areas.
Safety evaluation of new projects will start with developing design standards and guidelines, using the principles of Crime Prevention Through Environmental Design as a starting point. Our public safety departments should develop specific areas of expertise in these principles and be fully integrated into the City’s project review and approval process.
Established neighborhoods present different challenges. Partnerships between City staff and community organizations will analyze the neighborhood environment and local crime patterns to identify and correct specific problems. The most common issues include overgrown lots, hidden spaces, and vacant and deteriorated buildings. We must be aggressive in such areas as vegetation control and demolition of buildings beyond feasible repair.
Response times when emergencies occur are also an important factor in the interaction between public safety and environmental design. Neighborhood designs should increase the efficiency of public safety operations and ensure that the greatest number of residents can be reached in the shortest amount of time by emergency responders. This should include strategic improvements in existing neighborhoods and efficient design in new neighborhoods.
Systematic evaluation and correction of design aspects of new projects and inherently unsafe environments in established areas will be necessary to ensure a safe environment for all residents of Oklahoma City.
We will correct unsafe building elements and design conditions in public facilities and outdoor spaces. The City should lead in providing safe and secure facilities and properties. This is especially important in distressed neighborhoods, where a public park or center may be seen as a refuge. All publicly accessed properties should be assessed for unsafe conditions, including but not limited to poor lighting, blind spots, and maintenance hazards. Once this inventory has been completed, priorities for repair should be set and incorporated into the capital program.
Graffiti and vandalism in public areas are special and persistent problems. Uncorrected incidents suggest neglect in a neighborhood, which in turn encourages both more vandalism and serious criminal activity. Graffiti can be controlled through an aggressive removal policy, best accomplished in partnership with neighborhood residents. Cooperative action for productive purposes has the secondary benefit of building a sense of neighborhood effectiveness and establishing credibility for improvement efforts all of which help reconstruct the social fabric.
Click to expand policy information.
Improve the functionality and efficiency of the street network by:
- Providing direct connections from residential developments to nearby places and to each other.
- Providing street and sidewalk stubs to adjacent vacant land in anticipation of future development.
- Connecting new development to existing street and sidewalk stubs, and to existing trail, open space, and bicycle networks.
- Reducing block sizes and use of dead-end streets.
- Maintaining the existing street grid to preserve connectivity and mobility options.
Revise subdivision regulations to include connectivity standards and guidelines that require greater street connectivity, and provide allowances for pedestrian and bicycle connections when street connectivity cannot be made.
Establish a process for existing neighborhoods to request traffic calming, including how to evaluate the request, select the appropriate type of calming treatment, and fund recommendations.
Require sidewalks on both sides of all streets in urban LUTAs and in the Rural Residential LUTA for subdivisions with densities greater than 1 unit per acre.
Reverse the detrimental impact of vacant and abandoned buildings through the following efforts:
- Develop an Abandoned Buildings program geared toward a significant reduction in vacancies by creating incentives and/or penalties that discourage prolonged building abandonment and help the City to recoup the costs associated with vacated buildings. Use fees generated by this program to help fund redevelopment of abandoned buildings.
- Assess the feasibility of potential reuse options for dilapidated or abandoned buildings. Define and establish criteria to help identify buildings that are too far gone and/or too costly to feasibly rehabilitate, and consider a coordinated demolition program for those buildings.
- Seek changes in state legislation to enhance the City’s ability to maintain and improve its neighborhoods including:
- Laws which would speed up the demolition process for long-term dilapidated or abandoned properties that cannot be rehabilitated, and
- Laws which would strengthen the City’s ability to require property owners to rehabilitate or sell neglected, boarded-up properties.
Target specific areas of the city for enhanced safety and proactive enforcement. Selection of target areas will be informed by the Intelligence Led Policing program, with coordinated involvement from Police, Code Enforcement, Public Works Department, Planning, and community-based organizations.
Create regulations/standards/guidelines that focus on design and/or compatibility principles which are sensitive to the surrounding urban form, especially in areas that are stable or improving and whose character is well-established. These provisions should also help ensure compatibility between lower- and higher- intensity land uses.
Improve parking provisions in neighborhoods that are near vibrant commercial corridors/areas by improving parking and corridor design, non-vehicular networks, transit, and signage.
Establish a Crime-Free Multifamily Housing Program designed to keep multifamily housing developments safe from crime and perceptions of crime by:
- Supporting partnerships between the police, property managers, property owners, and tenants.
- Providing training to managers and owners about screening applicants, fire safety, fair housing, and other components of ‘active property management’.
- Providing a security assessment based on Crime Prevention Through Environmental Design (CPTED) principles.
- Conducting safety meetings with residents/tenants.
Ensure that safety is factored into the design of neighborhoods through the following policies:
- Incorporate development standards and guidelines into the Subdivision Regulations that integrate the principles of Crime Prevention Through Environmental Design (CPTED) and increase safety and social interaction.
- Create a pre-development checklist with criteria to evaluate how safety is designed into a project.
- Establish a pre-development process wherein safety is considered in the design of projects.
- Involve the Fire and Police Departments in reviewing proposed development and redevelopment to provide input on any safety-related design concerns.
Evaluate public facilities and public property for unsafe conditions such as poor lighting (quality and quantity); blind spots; poor maintenance conditions; and other unsafe conditions. Prioritize improvements to these facilities and properties based on the following criteria: a) Proximity and condition of nearby neighborhoods; and b) Cost/benefit associated with mitigating the unsafe condition and maintaining the improvement.
Establish criteria for locating, designing, and improving public and private parks to enhance safety and security, including:
Locating new parks in areas that are highly visible and accessible from surrounding residential streets and utilize trails to increase activity and visibility in parks.
Utilizing Crime Prevention Through Environmental Design principles, which includes controlled access, visibility, lighting, etc. for new parks and retrofitting/redesign of existing parks.
Improve safety of users of the parks and trails system by:
- Providing good lighting, emergency call boxes, and regular police patrols along the trail system.
- Providing shelter structures along the trail networks and determining the appropriate spacing for such structures. Structures could be relatively small to keep costs down but should be sturdy and easy to maintain.
Utilize existing natural streams as amenities in public parks, and regularly monitor and maintain stream banks for safety of park users.
Revise subdivision regulations to require development adjacent to parks and public open spaces to maintain open sight lines to parks and public open space. Reduce/limit residential rear yards, fences, walls, and physical and visual enclosures around park and public open space perimeters. Encourage designs that allow homes to face into parks or where side yards are located near parks.
Incorporate Crime Prevention Through Environmental Design (CPTED) principles into city-wide design standards for development and redevelopment of public and private projects. CPTED principles include: 1) Territorially – physically define spaces as public or private and the appropriate use is obvious even to outside observers; 2) Access Control – deny access to soft targets; 3) Natural Surveillance – make it easy to observe all users of/in a particular territory/space; 4) Maintenance and Management – ensure equipment is functioning (lights, gates, etc.), landscape is kept neat especially to preserve surveillance.
Maximize fire safety through actions such as:
Modifying regulations and guidelines to prevent subdivisions with a single point of access – except those with fewer than 10 homes.
Developing a vegetation management program targeting the wildland/urban interface, including rights-of-way in rural areas, and incorporating recommendations from the National Fire Protection Association’s Firewise Communities initiative.
Requiring residential sprinklers for developments located in Rural Land Use Typologies.
Requiring exceptional, effective, and easy access to sites augmented by a thorough system of connections within and between developments.
Evaluate development proposals to assess design components that contribute to or detract from safety and analyze emergency response capacity and capability.
Ensure resources and funds remain dedicated to crime prevention programs, including but not limited to: block watches; graffiti removal; education and outreach associated with elder fraud, identity theft, and sexual predators; safe driver programs for automobiles, motorcycles, and bicycles; after-school and youth diversion programs that provide recreational and educational support (tutoring, homework help, etc.); and other crime prevention programs. Ensure planokc is maintained to support and reflect the City’s priorities to provide a safe and secure community.
Reinforce existing partnerships and create new partnerships with allied agencies and non-profits to intervene early and often with at-risk youth redirecting them from participation in criminal activities to educational opportunities, job training, community service projects, neighborhood and business improvement programs, and other community building projects and/or programs.
Adopt design standards to enable emergency management resources to be highly effective, such as resilient buildings, interconnected transportation networks, and other design considerations that help ensure community safety and recovery.
Reduce crime and improve feelings of safety through long term efforts such as:
- Improving design regulations to maximize crime prevention through appropriate urban design,
- Developing community-based activities, programs, and facilities that reduce crime and develop life skills, such as after school and youth diversion programs and facilities for recreation and educational support (e.g., tutoring, homework help, etc.),
- Encouraging more compact development to increase effectiveness of individual officers by ensuring less travel time and more engagement,
- Implementing a “good landlord” program,
- Exploring enhancements to police operations such as:
- Committing to a certain number of officers per capita and/or per square mile of urbanized area,
- Increasing patrols (automobile, bicycle, or on foot) in targeted areas,
- Evaluating needs on a regular basis for increasing the number of key positions, such as detectives, to meet demands,
- Coordinating neighborhood improvement efforts (such as the Strong Neighborhoods Initiative and the Vacant and Abandoned Buildings program) with policing efforts, and
- Supporting efforts to obtain more effective criminal justice law, such as stricter gang laws.
Catalyze infill development on vacant, underutilized, and brownfield sites in urbanized areas by:
- Investing in infrastructure improvements;
- Improving multi-modal transportation networks;
- Improving parks and open spaces;
- Improving schools and other civic resources;
- Exploring innovative methods such as:
- A public-private partnership to purchase problem properties in target areas and build or rehabilitate homes while improving infrastructure and amenities
- An infill house plan program similar to Sacramento or Milwaukee
- Identifying and removing barriers to rehabilitation and/or replacement of residential buildings.
- Establishing a position in the City to facilitate medium- and large-scale redevelopment projects through the development process by guiding interactions with City departments, allied agencies, and utility companies.
Encourage the adaptive reuse of underutilized structures and the revitalization of older, economically distressed neighborhoods.
We will establish partnerships between the City and school districts to assist in non-educational functions. School districts deal with a variety of non-educational or indirectly educational functions on a regular basis. This includes siting of new schools, redeveloping closed schools, addressing crime and crime prevention, and other community outreach functions. By working together, funding should be leveraged and resources used efficiently to strengthen neighborhoods, making them viable choices for young households.
We will co-locate new public projects in coordination with local school districts. Strong civic institutions strengthen neighborhood identify, social interaction and appeal to investors. Co-locating public projects such as libraries, fire stations, parks, recreation centers, and schools create neighborhood activity centers and realize efficiencies through joint use arrangements.
Click to expand policy information.
Establish a working partnership between the City, Oklahoma City Public Schools, Putnam City Schools, Western Heights Schools, and other metro area school districts and educational entities to help school districts complete a variety of non-educational (or indirectly educational) functions such as planning for and siting new schools, working on shared use issues, and redeveloping closed schools. The partnership should coordinate efforts to seek funding and appropriate resources to accomplish the following:
- Establish multiuse recreational and exercise facilities in schoolyards to increase opportunities for physical activity and strengthen the relationship between schools and neighborhoods.
- Establish a program to increase the number of community members and schools that make effective use of Senate Bill 1882 (effective 11/1/2012) allowing shared use of school facilities for recreational purposes.
Support diverse and high-achieving student bodies through the creation of mixed-income neighborhoods that encourage parental and community involvement by:
- Integrating home sizes and types at neighborhood and block scales,
- Avoiding concentrations of low-income households by encouraging income diversity within neighborhoods and by spending City housing funds in a manner that does not concentrate low income households in one development or neighborhood, but instead creates opportunities for these households to live in income-diverse neighborhoods, and
- Encouraging school districts to open schools and school grounds after school hours to support community engagement and more convenient opportunities for active recreation.
We will create public/private partnerships that fill critical demands like workforce housing that are not normally satisfied by the private market. The Housing Market Preference and Demand Study defined housing preferences for different age and income groups, including residential types and locations. This information provides valuable guidance to city agencies, community organizations, builders, and developers that can help all parties make policy and business decisions. However, these data rapidly become outdated. Regular updates, funded by a mutually beneficial partnership of public and private sectors, can ensure that this information remains relevant and useful.
But information must be put to use. The 2013 housing study identified a major demand for “workforce” housing – equity and rental units affordable to people in a range from 60% to 120% of the citywide median household income. The normal private market has difficulty producing housing for much of this income range because of perceived risk and small profit. Partnerships between the public, private, and nonprofit sectors, including employers, can develop programs that remove obstacles to workforce housing production and marketing. Options include site acquisition, landbanking, interim financing, appraisals, mortgage financing, neighborhood infrastructure, and streamlined development reviews.
Click to expand policy information.
Collaborate with local development and real estate professionals to prepare a city-wide Housing Demand Market Study every 5 years which includes analyses and recommendations related to:
- Projected demand and trends in supply;
- Special needs housing;
- Housing conditions;
- Work force housing and its associated program; and,
- Overall health of the housing market, including owner-occupied and renter-occupied.
Modify codes and/or regulations to create opportunities for more income diversity and mixed-income neighborhoods by allowing a variety of housing ownership and leasing arrangements, diverse housing sizes and types – including accessory dwelling units, carriage homes, lofts, live-work spaces, cottages, and manufactured/modular housing. Modifications should allow an increase the variety of ownership opportunities to include condominiums, ownership cooperatives (such as mutual housing associations, limited equity cooperatives, etc.) by identifying and removing regulatory barriers. Recommend improvements to protections for owners, developers, and lenders.
Priority should be given to projects that achieve efficiencies described elsewhere in planokc, such as dwelling units that are located to have easy access to each other and to other daily needs including jobs, recreation, and schools.
Maximize the use of all appropriate state, federal, local, and private funding for the development, preservation, and rehabilitation of housing affordable to a variety of income groups, including those that integrate low-income housing units in otherwise market-rate housing developments and support the creation and/or expansion of mixed-income communities.
Ensure that new publicly financed developments – those which directly use or receive public dollars – with more than 100 units or with densities greater than 10 units/acre are located where they have easy access to frequent transit service.
Provide tools and incentives for targeted housing and neighborhood revitalization through programs such as a housing trust fund, land bank, abatement of permit and connection fees, employer assisted housing, inclusionary housing development, tax abatements, credits or deductions, abatement of permit and connection fees, and an expedited review and approval processes.
Integrate housing rehabilitation programs with neighborhood revitalization programs. These programs should include assistance to property owners to renovate the existing housing stock with improvements that reduce utility and maintenance costs for owners and occupants, conserve energy, conserve water, and reduce greenhouse gas emissions.
Establish new or expand existing financing methods and/or mechanisms available to new and redevelopment mixed-income projects in urban areas. These could include: direct investment of public housing funds, tax-increment financing, bonds, revolving loans, housing program funds and/or other proven public-private partnership models.
Create and/or enhance Community Development Corporations (CDCs) and Community Housing Development Organizations (CHDOs) to increase their capacity to provide mixed-income housing, especially in targeted infill areas.
Strategically use subsidized housing programs along with other City services and programs to revitalize targeted areas of the city.
Incorporate preventive health care and wellness education into public schools, recreation centers, senior centers, and technical/trade schools.
Promote the downtown area as an attractive place to live and play for all household types, including families with children by:
- Requiring human scale site and building designs
- Focusing on pedestrian friendliness
- Adding family-friendly public amenities including parks, open space, greenways, plazas, bikeways, public art, etc.
- Limiting noise and protecting privacy
- Ensuring new buildings and sites are designed to be attractive and to enhance safety and the sense of safety.
- Encouraging employment and residential uses in close proximity
- Encouraging or requiring a percentage of condominium or apartment units to be 2 and 3 bedroom units
- Encouraging “child-friendly” development near schools and discouraging uses that could be detrimental to schools’ viability
- Instituting on-street police officers on foot or bicycle to maintain “eyes on the street” and enhance public safety and security
In Downtown and adjacent areas, encourage the development of affordable housing for moderate-income households through incentives or requirements such as:
- Requiring a percentage of units in all new apartment and condominium developments to be affordable to working households with incomes of 80 to 100 percent of the area median family income as defined by the U.S. Department of Housing and Urban Development. Developments may be exempted through payment of an in-lieu fee to go towards development of affordable housing.
- Establishing a density bonus program where appropriate.
- Establishing financial incentives for development of affordable housing.
We will create forces that produce housing diversity through implementation of the land use plan. Development markets are conservative in the sense that builders become familiar with a certain housing type and build to their specialization. The land use plan is built on the principle of mixing uses and densities, and greater housing variety is a beneficial outcome of this new approach. Moving the local housing industry into the new territory of mixed products and densities is a gradual process that requires the cooperation of both regulators and builders.
Implementation of the Land Use Plan will include new regulations that both allow and support a variety of housing types. In addition to permitting variety, guidelines and review procedures may be developed that require mixes of lot sizes and housing configurations in large projects. Additionally, redevelopment should be encouraged through incentives like density bonuses, fee waivers, and assistance with site preparation and infrastructure.
Major new concepts will require close consultation with the development sector.
We will create more opportunities for income diversity and mixed-income neighborhoods. Greater income diversity can be achieved in a variety of ways, but one of the most effective ways is to ensure a variety of housing styles and sizes. Additionally, financing tools like direct investment of public housing funds, tax-increment financing, bonds, revolving loans, housing program funds, and other public/private partnerships should be used to develop new or redevelop existing mixed-income projects in the urban and downtown land use typologies. The capacity of nonprofit developers like Community Development Corporations and Community Housing Development Organizations should also be expanded to provide mixed-income housing in targeted areas.
Click to expand policy information.
Collaborate with local development and real estate professionals to prepare a city-wide Housing Demand Market Study every 5 years which includes analyses and recommendations related to:
- Projected demand and trends in supply;
- Special needs housing;
- Housing conditions;
- Work force housing and its associated program; and,
- Overall health of the housing market, including owner-occupied and renter-occupied.
Modify codes and/or regulations to create opportunities for more income diversity and mixed-income neighborhoods by allowing a variety of housing ownership and leasing arrangements, diverse housing sizes and types – including accessory dwelling units, carriage homes, lofts, live-work spaces, cottages, and manufactured/modular housing. Modifications should allow an increase the variety of ownership opportunities to include condominiums, ownership cooperatives (such as mutual housing associations, limited equity cooperatives, etc.) by identifying and removing regulatory barriers. Recommend improvements to protections for owners, developers, and lenders.
Priority should be given to projects that achieve efficiencies described elsewhere in planokc, such as dwelling units that are located to have easy access to each other and to other daily needs including jobs, recreation, and schools.
Maximize the use of all appropriate state, federal, local, and private funding for the development, preservation, and rehabilitation of housing affordable to a variety of income groups, including those that integrate low-income housing units in otherwise market-rate housing developments and support the creation and/or expansion of mixed-income communities.
Develop design standards that incorporate ‘universal design’ principles or other design considerations that make a space easy to use for people with mobility restrictions.
Reuse brownfield, greyfield, and other vacant building sites to provide new opportunities for mixed-used and mixed-income housing.
Prevent concentration of low-income populations by providing housing opportunities for all income groups in targeted redevelopment areas of the city with a particular focus on mixed-income projects, especially on those projects that have a public funding component.
In conjunction with City regulatory changes, such as significant modifications to zoning ordinances, building codes, or subdivision regulations, assess the effects of the proposed modifications on housing development costs and overall housing affordability, considering the balance between housing affordability and other objectives such as environmental quality, urban design quality, maintenance of neighborhood character and protection of public health, safety and welfare. This assessment should be integrated into the code amendment process, identify barriers to housing affordability, and include recommended mitigation.
Modify codes to allow residential clustering in rural land use typology areas, provided water supply and sewage disposal requirements are met, and permanently preserve nearby open space through means such as conservation easements.
Facilitate the development of housing in the Downtown, Bricktown, and Core to Shore areas in order to increase activity levels and demand for retail and amenities.
Increase the viability of townhomes and condominiums as housing products by:
- Adopting and supporting new local and state laws to increase consumer protection for condos and townhomes (e.g., better funding mechanisms and maintenance enforcement for common areas).
- Requiring developers to demonstrate sustainable funding levels for common area and facility maintenance costs.
Support diversity and integration of housing unit types and sizes in all land use typology areas in order to meet the diverse needs of households of different sizes, generational needs, incomes, and preferences. New residential subdivisions should achieve a mixture of housing types within a unified development.
In Downtown and adjacent areas, encourage the development of affordable housing for moderate-income households through incentives or requirements such as:
- Requiring a percentage of units in all new apartment and condominium developments to be affordable to working households with incomes of 80 to 100 percent of the area median family income as defined by the U.S. Department of Housing and Urban Development. Developments may be exempted through payment of an in-lieu fee to go towards development of affordable housing.
- Establishing a density bonus program where appropriate.
- Establishing financial incentives for development of affordable housing.
Avoid concentrations of apartment complexes. Instead, integrate multifamily units into neighborhoods with mixes of housing types or in mixed-use developments.
Amend the zoning ordinance to better accommodate the integration of various residential densities, building types, and styles.
Adopt subdivision regulations that ensure new neighborhoods meet the basic needs of residents while supporting an efficient development pattern. Regulations should cover:
- Open space (passive and active),
- Demonstration of sustainable funding levels for common area and facility maintenance costs,
- Walkability and bikeability,
- Internal and external street connectivity,
- Block length,
- Integration of uses,
- Integration of a variety of home sizes,
- Integration of a variety of unit types, and
- Preservation of Environmentally Sensitive Areas.
Regulations could be based on a point scale to allow flexibility, while still requiring basic minimum thresholds be met.
New regulations should remove the existing requirement for development in Rural LUTAs to connect to water and sewer systems and establish a minimum one-acre lot size for lots with on-site sewer treatment.
Revise subdivision and zoning regulations to allow increased densities as appropriate. For example, density potential could be increased by allowing “cottage” or “pocket” neighborhoods and accessory dwelling units (additional dwelling units allowed on owner-occupied properties) where appropriate.
We will create opportunities that can increase housing for special needs populations. The need for housing that accommodates special needs populations, including the aging and people with physical or mental disabilities, is growing. Diversity in housing also includes providing environments for people who cannot fully live independently. Policies and regulations should encourage group settings and shelters in places with convenient access to transit, community facilities, daily needs, and support services. Universal design standards should be required within larger projects. Universal design involves designing spaces that can be used by the widest range of people and abilities.
We will address homelessness by applying a Continuum of Care model. Homelessness should be addressed through a two-point approach. The needs of people who are currently without homes should be met by building additional accommodations, including emergency shelter, transitional housing, and permanent supportive housing. A Continuum of Care model can identify and develop strategies adapted to Oklahoma City’s specific needs. In addition to supplying more housing, this approach prevents homelessness by including rent or mortgage assistance, housing counseling, medical or health counseling, and budget counseling.
Click to expand policy information.
Increase the supply of housing for residents with enhanced needs, (including but not limited to the elderly and persons with disabilities or behavioral health concerns), in locations convenient to transit, community facilities, daily needs, and appropriate supportive services.
Increase housing opportunities for the homeless or displaced, ranging from emergency shelter to transitional housing to permanent housing.
Prevent homelessness by early identification of homelessness risk factors such as recent unemployment of low-income householder, mental health challenges, or others and employ appropriate interventions such as rent or mortgage assistance, housing counseling, medical or health counseling, and budget counseling.
Develop design standards that incorporate ‘universal design’ principles or other design considerations that make a space easy to use for people with mobility restrictions.
We will set neighborhood development priorities by using quantitative evaluation criteria. Available resources are never sufficient to address the problems of struggling neighborhoods. Setting priorities and policy focuses can be addressed by an evaluative process that considers such factors as economic opportunities, educational performance, housing quality, access to commercial and other support services, public safety, and presence of community organizations and institutions. The process should consider positive neighborhood factors that can create the foundations for success, including:
- Existing support capacity from neighborhood associations, local service providers, and area businesses;
- Community institutions like parks, schools, churches, or community centers; and,
- Connections to surrounding neighborhoods.
We will expand rehabilitation and redevelopment programs to stabilize the physical fabric of neighborhoods. The physical condition of a neighborhood and its buildings is critical to its ability to function as a community. Residential rehabilitation programs should be expanded to both meet the needs of existing residents and serve future generations. Rehabilitation should focus items that directly affect health and safety, secure the basic building envelope, and add economic value to the surrounding area. Programs in which community development corporations acquire, rehabilitate, and either sell or rent units on a “turnkey” basis at moderate costs have been particularly effective in adding value, preserving housing, and introducing new owners and potential leaders into a neighborhood.
But housing rehabilitation is only part of the picture. Vacant sites and dilapidated buildings depress both property values and community momentum. Programs to accelerate the redevelopment of dilapidated properties should be tied closely to the priority evaluation process. Funds should be targeted to areas and projects that create a critical mass that in turn catalyzes private market investment and creates a self-sustaining community. Mechanisms like landbanks and land trusts have also proven effective in gaining control over vacant properties and returning them to productive use. Often, a high priority or visibility project at a strategic location can produce an unexpectedly powerful private reaction as neighbors gain confidence in their future.
We will create, enhance, and maintain community spaces where residents interact positively and advance the social fabric. Successful neighborhoods include spaces where people see and greet each other, and work and play together in a common enterprise. These spaces open a neighborhood, and increase the level of positive interaction that is the essence of a living neighborhood. Yet, hidden or neglected public spaces have the opposite effect, attracting nuisances and sometimes crime, and being scary or off-putting places that people avoid. Good community spaces can take many forms – a well-maintained public park surrounded and watched over by residents; a community garden; the median of a parkway; or a school or community center site.
Strengthening these community places begins with inventorying and analyzing their operations. This can be done in cooperation with neighbors and community organizations. Volunteer work, business participation, and other public and private support can provide the means to reclaim existing spaces and develop new ones, and to provide adequate resources for continued support and maintenance.
Facilities like community gardens and groceries are particularly attractive as community spaces because they are self-supporting; become natural and productive attractors of people, and address other key concerns such as access to healthy food. Efforts at a neighborhood level to secure sites and organize gardens should be expanded and educational institutions should provide technical help to gardeners. Public development incentives should have a special focus on attracting grocery stores to skipped over areas with viable consumer markets, and should encourage inclusion of public space in project design.
We will coordinate public infrastructure projects and community revitalization. In an effort to create tangible catalysts for revitalizing urban communities, the City will use the analysis described in this section as well as those located throughout planokc, to inform its capital improvements program.
Click to expand policy information.
Reverse the detrimental impact of vacant and abandoned buildings through the following efforts:
- Develop an Abandoned Buildings program geared toward a significant reduction in vacancies by creating incentives and/or penalties that discourage prolonged building abandonment and help the City to recoup the costs associated with vacated buildings. Use fees generated by this program to help fund redevelopment of abandoned buildings.
- Assess the feasibility of potential reuse options for dilapidated or abandoned buildings. Define and establish criteria to help identify buildings that are too far gone and/or too costly to feasibly rehabilitate, and consider a coordinated demolition program for those buildings.
- Seek changes in state legislation to enhance the City’s ability to maintain and improve its neighborhoods including:
- Laws which would speed up the demolition process for long-term dilapidated or abandoned properties that cannot be rehabilitated, and
- Laws which would strengthen the City’s ability to require property owners to rehabilitate or sell neglected, boarded-up properties.
Modify codes and/or regulations to create opportunities for more income diversity and mixed-income neighborhoods by allowing a variety of housing ownership and leasing arrangements, diverse housing sizes and types – including accessory dwelling units, carriage homes, lofts, live-work spaces, cottages, and manufactured/modular housing. Modifications should allow an increase the variety of ownership opportunities to include condominiums, ownership cooperatives (such as mutual housing associations, limited equity cooperatives, etc.) by identifying and removing regulatory barriers. Recommend improvements to protections for owners, developers, and lenders.
Priority should be given to projects that achieve efficiencies described elsewhere in planokc, such as dwelling units that are located to have easy access to each other and to other daily needs including jobs, recreation, and schools.
Maximize the use of all appropriate state, federal, local, and private funding for the development, preservation, and rehabilitation of housing affordable to a variety of income groups, including those that integrate low-income housing units in otherwise market-rate housing developments and support the creation and/or expansion of mixed-income communities.
Prioritize neighborhoods for revitalization and re-investment in order to reverse the decline associated with poor maintenance of public infrastructure and other property by using the following objective criteria:
- Low economic opportunity;
- Low educational attainment;
- Poor health outcomes;
- Poor housing environments;
- Low neighborhood quality; and,
- Existing capacity to support the revitalization efforts; and other important indicators.
Increase the City’s capacity to participate in targeted programs that strengthen neighborhood infrastructure and other assets.
Increase and/or re-assign City staff to support targeted neighborhoods and coalitions.
Integrate housing rehabilitation programs with neighborhood revitalization programs. These programs should include assistance to property owners to renovate the existing housing stock with improvements that reduce utility and maintenance costs for owners and occupants, conserve energy, conserve water, and reduce greenhouse gas emissions.
Identify, evaluate, and mitigate challenges associated with neighborhoods where housing values are rising quickly in response to public investment.
Establish new or expand existing financing methods and/or mechanisms available to new and redevelopment mixed-income projects in urban areas. These could include: direct investment of public housing funds, tax-increment financing, bonds, revolving loans, housing program funds and/or other proven public-private partnership models.
Create and/or enhance Community Development Corporations (CDCs) and Community Housing Development Organizations (CHDOs) to increase their capacity to provide mixed-income housing, especially in targeted infill areas.
Reuse brownfield, greyfield, and other vacant building sites to provide new opportunities for mixed-used and mixed-income housing.
Catalyze the rehabilitation of abandoned structures by amending codes to facilitate the adaptive reuse of existing buildings for residential use.
Develop a City program to rehabilitate or redevelop dilapidated properties, including a land bank to receive donated properties from property owners who can no longer maintain their properties.
Prevent concentration of low-income populations by providing housing opportunities for all income groups in targeted redevelopment areas of the city with a particular focus on mixed-income projects, especially on those projects that have a public funding component.
Create places and opportunities for neighborhood events that allow neighbors to interact.
Add legislative priorities for state laws to:
- Strengthen the City’s ability to obtain specific performance of property owners cited for code violations.
- Speed up the demolition process for long-time boarded properties that cannot be rehabilitated.
- Strengthen the City’s ability to require property owners to rehabilitate or sell neglected, boarded-up properties.
- Expedite the clearing of properties involved in probate.
Strengthen existing businesses and business districts within and adjacent to established residential areas. Promote the development of new businesses to provide additional jobs and higher income opportunities for nearby residents.
Strategically use subsidized housing programs along with other City services and programs to revitalize targeted areas of the city.
Quickly repair damage caused by vandalism, including graffiti, to minimize negative impacts on neighborhoods. Coordinate the efforts of existing programs, such as the Police Department’s Removal Unit, the Public Works Department’s Removal Unit, and Oklahoma County’s “SHINE” program to increase responses in targeted areas and expand the area which can be covered. Increase participation by the business community, such as donations of paint and time.
Establish a working partnership between the City, Oklahoma City Public Schools, Putnam City Schools, Western Heights Schools, and other metro area school districts and educational entities to help school districts complete a variety of non-educational (or indirectly educational) functions such as planning for and siting new schools, working on shared use issues, and redeveloping closed schools. The partnership should coordinate efforts to seek funding and appropriate resources to accomplish the following:
- Establish multiuse recreational and exercise facilities in schoolyards to increase opportunities for physical activity and strengthen the relationship between schools and neighborhoods.
- Establish a program to increase the number of community members and schools that make effective use of Senate Bill 1882 (effective 11/1/2012) allowing shared use of school facilities for recreational purposes.
Study the impact of vacant parcels on places and special districts, and determine how best to mitigate any negative impacts.
Rather than rely solely on federal CDBG funding, seek other sources to continue to support the Strong Neighborhoods Initiative and Neighborhood Stabilization Program in order to enhance their ability to reverse decline and create valuable places.
Create and implement small area plans for neighborhoods or districts with special strategic importance or complications related to development or redevelopment.
Encourage redevelopment and infill development on vacant, underutilized, and brownfield sites in urbanized areas.
Catalyze infill development on vacant, underutilized, and brownfield sites in urbanized areas by:
- Investing in infrastructure improvements;
- Improving multi-modal transportation networks;
- Improving parks and open spaces;
- Improving schools and other civic resources;
- Exploring innovative methods such as:
- A public-private partnership to purchase problem properties in target areas and build or rehabilitate homes while improving infrastructure and amenities
- An infill house plan program similar to Sacramento or Milwaukee
- Identifying and removing barriers to rehabilitation and/or replacement of residential buildings.
- Establishing a position in the City to facilitate medium- and large-scale redevelopment projects through the development process by guiding interactions with City departments, allied agencies, and utility companies.
Encourage the adaptive reuse of underutilized structures and the revitalization of older, economically distressed neighborhoods.
Prioritize maintaining the strength of existing commercial nodes and corridors over providing new areas for commercial development.
Continue promoting the re-use, redevelopment, and revitalization of low-performing or declining commercial areas.
Support diversity and integration of housing unit types and sizes in all land use typology areas in order to meet the diverse needs of households of different sizes, generational needs, incomes, and preferences. New residential subdivisions should achieve a mixture of housing types within a unified development.
We will institute neighborhood design guidelines and practices that build community in lower-density settings. We recognize that different people have different preferences. Many people seek new houses but still want the diversity and neighborliness of the best of established neighborhoods. Others seek the bigger lots and greater personal space offered by low-density development. But almost everyone wants an attractive living environment, a sense of belonging to a community, public space, and connection. As we move toward new standards that implement the land use plan, we should ensure that new development designs reflect patterns that create better communities. These include such items as encouraging lot clusters to maintain open space, even in low-density development; street connections for both community contact and public safety access; trail and pathway systems; and housing variety where appropriate. Planned unit developments should be used in their intended way, to encourage creative design by looking at developments in their entirety.
Click to expand policy information.
Revise subdivision regulations to include connectivity standards and guidelines that require greater street connectivity, and provide allowances for pedestrian and bicycle connections when street connectivity cannot be made.
Establish regulations that require pedestrian connections between new commercial development and adjoining residential areas.
Change subdivision regulations to determine the number of entries into a residential development based on number of lots in order to improve connectivity of the roadway network and emergency response.
Establish a process for existing neighborhoods to request traffic calming, including how to evaluate the request, select the appropriate type of calming treatment, and fund recommendations.
Require sidewalks on both sides of all streets in urban LUTAs and in the Rural Residential LUTA for subdivisions with densities greater than 1 unit per acre.
Develop and adopt new standards/guidelines to promote new residential subdivision designs that orient residential neighborhoods toward adjacent complementary uses or features such as parks, schools, open space, and neighborhood serving commercial sites, promoting improved direct accessibility and more seamless community integration.
Define responsibilities and assurances for maintaining, repairing, or replacing community walls and fences. Consider creating programs for routine and consistent maintenance of fencing along arterial roadways that could include fencing assessment districts, long-term bonds, or assigned HOA maintenance of community fencing.
Create regulations/standards/guidelines that focus on design and/or compatibility principles which are sensitive to the surrounding urban form, especially in areas that are stable or improving and whose character is well-established. These provisions should also help ensure compatibility between lower- and higher- intensity land uses.
Create places and opportunities for neighborhood events that allow neighbors to interact.
Strengthen existing businesses and business districts within and adjacent to established residential areas. Promote the development of new businesses to provide additional jobs and higher income opportunities for nearby residents.
Use established mechanisms/tools to allow property owners to provide for the perpetual maintenance, repair and reconstruction of private roads, sidewalks, trails, utilities, and parks in new housing developments by requiring funding mechanisms such as:
- Maintenance bonds/escrows
- Special assessment districts, such as Business Improvement District or Special Improvement District
- Covenants requiring compulsory membership in an incorporated Property Owners Association whose members will be financially liable for any such maintenance, repair, or reconstruction costs.
Incorporate these financing options into the platting process (or zoning process in the case of PUDs).
Construct all private roads and utilities to comply with minimum design and paving standards as outlined in the City of Oklahoma City Subdivision Regulations, including those related to the appropriate Street Typology.
Modify codes to allow residential clustering in rural land use typology areas, provided water supply and sewage disposal requirements are met, and permanently preserve nearby open space through means such as conservation easements.
Maximize fire safety through actions such as:
Modifying regulations and guidelines to prevent subdivisions with a single point of access – except those with fewer than 10 homes.
Developing a vegetation management program targeting the wildland/urban interface, including rights-of-way in rural areas, and incorporating recommendations from the National Fire Protection Association’s Firewise Communities initiative.
Requiring residential sprinklers for developments located in Rural Land Use Typologies.
Requiring exceptional, effective, and easy access to sites augmented by a thorough system of connections within and between developments.
Adopt new citywide site design and building regulations that ensure new developments meet basic functional and aesthetic minimums related to:
- Walkability and bike-ability
- Internal and external street connectivity
- Integration of uses
- Signage
- Building location
- Building appearance
- Open space (passive and active)
Encourage the integration of different land uses in urban areas through the following means:
- Promote the use of performance standards in place of existing zoning methods (which address incompatibility by separating uses). Performance-based regulations should focus on achieving compatibility between uses by addressing the following:
- Noise, odors and air quality
- Traffic and parking (allow flexible, but sufficient parking)
- Site layout and building design
- Waste
- Safety
- Lighting (glare control, placement, and shielding)
- Delivery hours
- Enhance transit service (bus and rail).
- Prevent large areas of concentration of any particular land use such as multi-family or commercial.
Amend the zoning ordinance to better accommodate the integration of various residential densities, building types, and styles.
Adopt subdivision regulations that ensure new neighborhoods meet the basic needs of residents while supporting an efficient development pattern. Regulations should cover:
- Open space (passive and active),
- Demonstration of sustainable funding levels for common area and facility maintenance costs,
- Walkability and bikeability,
- Internal and external street connectivity,
- Block length,
- Integration of uses,
- Integration of a variety of home sizes,
- Integration of a variety of unit types, and
- Preservation of Environmentally Sensitive Areas.
Regulations could be based on a point scale to allow flexibility, while still requiring basic minimum thresholds be met.
New regulations should remove the existing requirement for development in Rural LUTAs to connect to water and sewer systems and establish a minimum one-acre lot size for lots with on-site sewer treatment.
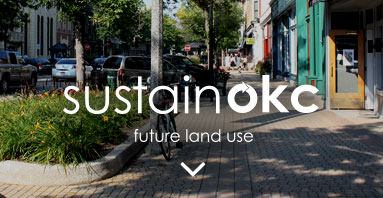
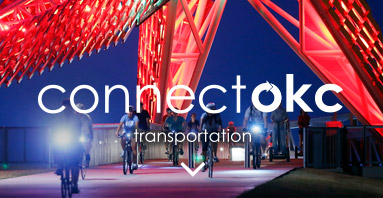

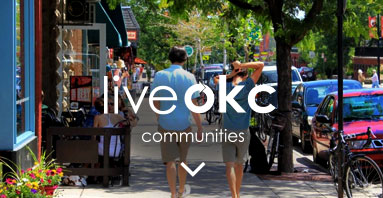



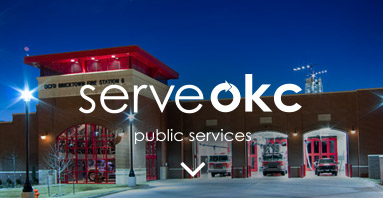
















 Download PDF
Download PDF