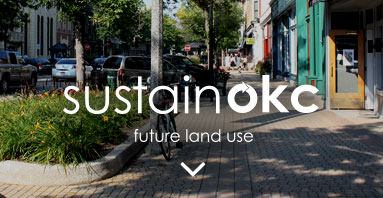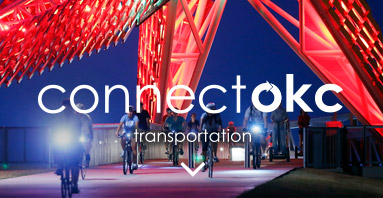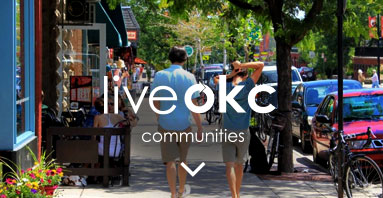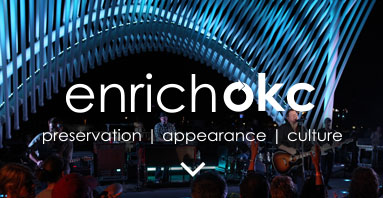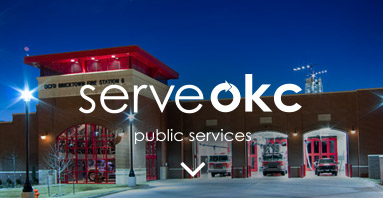We will update and enhance design standards and guidelines that apply to areas outside existing Design Review Districts. The Community Appearance Survey identified residents’ support for pedestrian-oriented amenities and human-scaled development. Appealing living spaces combine ingredients such as street and sidewalk environments, properly scaled buildings, visual interest, well-placed and designed furniture, and other elements. Updated standards will address the lessons and results of the Community Appearance Survey and provide practical and cost-effective design guidance and choices. They will address scale, materials, variety, visual quality, signs and graphics, and environmental sensitivity. The effort to update and enhance these standards will involve all stakeholders. They will also be routinely reviewed against best practices, allowing innovative design techniques and incorporating new techniques in low-impact development.
We will remove obstacles to greater design variety within residential construction. Community Appearance Survey participants strongly supported residential designs that included front porches and minimized garage exposure. These findings and the Housing Demand Study results both indicated interest in smaller lots and greater housing product variety, especially among younger households. Both the sustainokc and liveokc elements speak to the need for more diverse housing types. Design guidelines should illustrate ways to achieve higher densities in configurations that are consistent with citizen preferences. In addition, city standards and regulations that discourage design features like rear-loaded garages or mixed density housing should be modified.
We will improve regulation of sign scale, number, and placement. Sign images were the lowest rated urban design element in the Community Appearance Survey. New sign regulations will be fashioned as part of land development ordinance revisions to reduce clutter and increase legibility. Code direction will include limits on the number of permitted signs, increased use of ground signs, location standards, better overall size limitations, and requirements for sign master plans for large projects.
We will develop a Great Streets Program to improve the appearance of major arterial streets. Oklahoma City has implemented a Downtown Streetscape Master Plan, and should extend the concept of cohesive standards for landscaping, lighting, street furniture, sidewalk and crosswalk design, utility placement and treatment, and other elements to other streets of civic importance. This effort is related to the street typology concept presented in Chapter Two. The master planning effort will identify corridors of visual significance and establish vocabularies of materials and treatments that will be applied during widenings or reconstruction projects or on a stand-alone basis.
