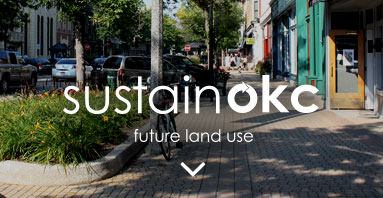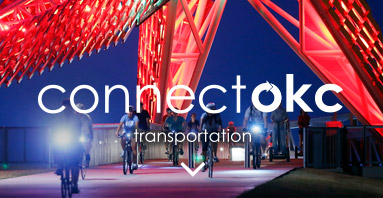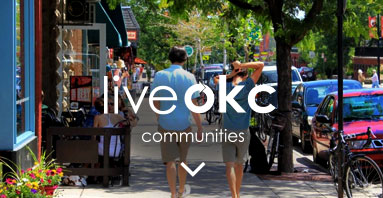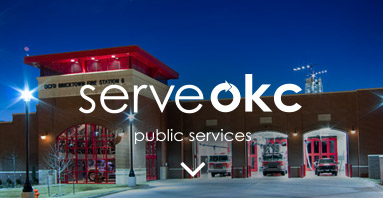We will establish and execute design guidelines for new commercial projects that enhance appearance, access, and function, and strengthen their surrounding neighborhoods. It seems to many people that one specific priority seems to drive commercial design: getting cars as quickly as possible from the street to parking lots. This produces a common pattern of buildings (shopping centers, multi-tenant strips, free-standing structures) separated from the streets and surrounded by parking, with big signs located along the road for maximum visibility from cars. In fact, zoning and development codes generally focus much more on parking than on the uses and buildings that the parking serves. This generic approach, repeated everywhere, lacks innovation, reduces the customer experience to finding a place to park, and produces inefficient and unattractive commercial strips. However, some new commercial designs are successfully following other approaches, based on providing a good customer experience. Our commercial development standards should also move in this direction. They should guide projects in ways that serve the competitive interests of neighborhoods, developers, businesses, and the entire community.
These guidelines should not micromanage development but instead should follow a few fundamental principles:
- Organizing commercial development as districts to the maximum degree possible. “Districts” allow customers to accomplish several purposes with one trip, to park once and walk comfortably and safely from business to business, and to find features and public amenities that encourage personal interaction and a positive customer experience.
- Engaging commercial buildings and businesses with public streets and sidewalks rather than their parking lots.
- Relating commercial development to surrounding residential neighborhoods, encouraging direct and convenient local access without inviting outside traffic.
- Incorporating mixed land uses such as higher-density residential, services, and offices into commercial projects.
- Developing well-conceived signs and graphics that communicate and guide customers without excessive size and numbers.
- Using site features like landscaping, walkways, internal driveways, and drainage areas to make projects more attractive, secure, and easier for customers to use.
- Reducing the amount of surface area devoted to parking, or dividing parking lots into smaller blocks for circulation and orientation.
We will focus commercial development in nodes that have good transportation access and support the development of multiple uses. Commercial strip development disperses business, working against the creation of walkable, multi-purpose activity centers. Yet, commercial zoning is often granted along these corridors by default, as people assume that their appearance, traffic, and previous land use patterns make them unsuitable for other uses. Nodes are more conducive than strips to pedestrian, bicycle, and transit access and encourage public spaces that upgrade the customer experience. planokc can reshape the character of major corridors, making them good environments for multiple uses. They will also direct commercial development to nodes that provide both good transportation access and opportunities for retailers to reinforce each other. Nodes at intersections may adopt a mixed-use character when non-retail uses are incorporated into at least one quadrant of an intersection.






















